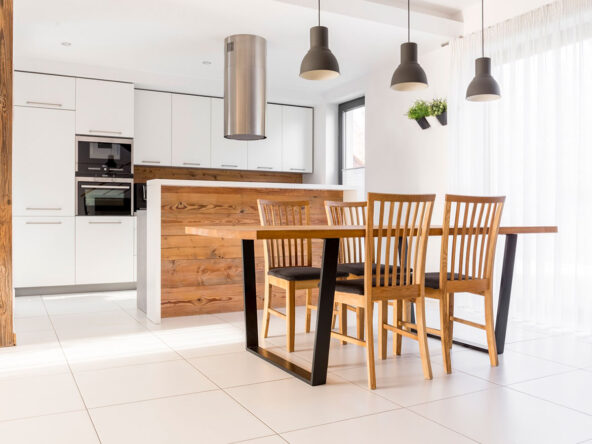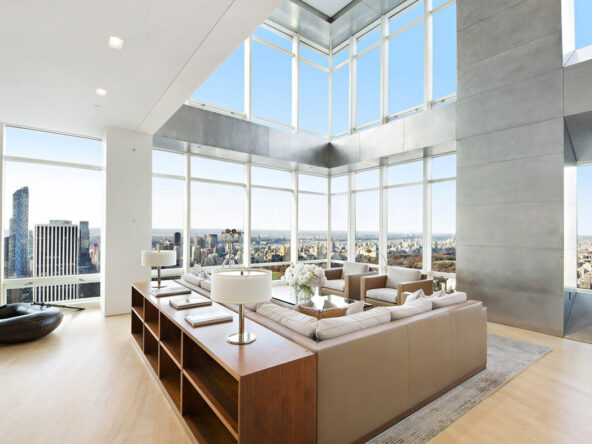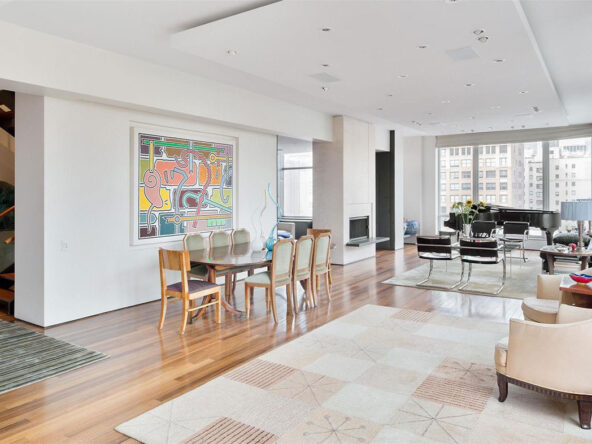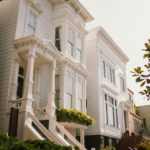|
Welcome to this stunning large, sun-filled home, perfect for those seeking value. Nestled in a coveted location on the border of Noe and Eureka Valleys with breathtaking downtown views, the front facade exudes character, setting the stage for what lies within. The main floor has a traditional layout featuring a living room, dining room, office, kitchen, and powder room. Upstairs consists of three bedrooms and two bathrooms. The back bedroom with a large corner window faces directly downtown with gorgeous city views. The lower level is currently stripped out and awaits reconfiguration, with a garage plus back rooms opening onto the garden. This home is in the final stages of obtaining building permits, expected by the end of December or sooner, and will be conveyed with fantastic architectural plans designed to maximize potential and blend traditional appeal with modern elegance. Don't miss this unique opportunity to own a property that perfectly combines character, location, and future potential.
| DAYS ON MARKET | 3 | LAST UPDATED | 11/18/2024 |
|---|---|---|---|
| YEAR BUILT | 1929 | COMMUNITY | SF District 5 |
| GARAGE SPACES | 1.0 | COUNTY | San Francisco |
| STATUS | Active | PROPERTY TYPE(S) | Single Family |
| ADDITIONAL DETAILS | |
| AREA | SF District 5 |
|---|---|
| GARAGE | Yes |
| HEAT | Central |
| LOT | 2548 sq ft |
| PARKING | Garage Faces Front, Inside Entrance |
| STYLE | Traditional |
MORTGAGE CALCULATOR
TOTAL MONTHLY PAYMENT
0
P
I
*Estimate only
| SATELLITE VIEW |
| / | |
We respect your online privacy and will never spam you. By submitting this form with your telephone number
you are consenting for Felipe
De Bedout to contact you even if your name is on a Federal or State
"Do not call List".
Listing provided by Nina Hatvany, Compass
Listing information deemed reliable but not guaranteed
Listings on this page identified as belonging to another listing firm are based upon data obtained from the SFAR MLS, which data is copyrighted by the San Francisco Association of REALTORS®, but is not warranted.
This IDX solution is (c) Diverse Solutions 2024.











