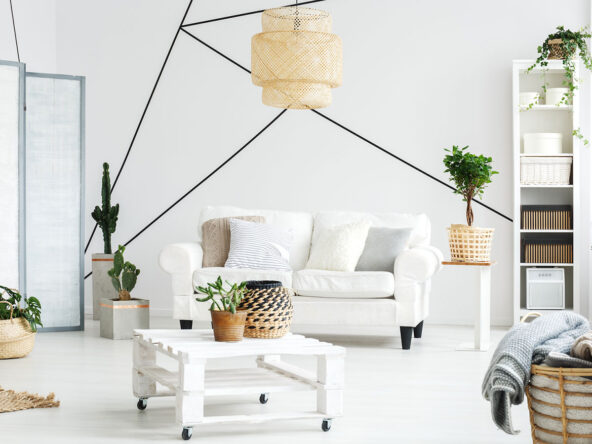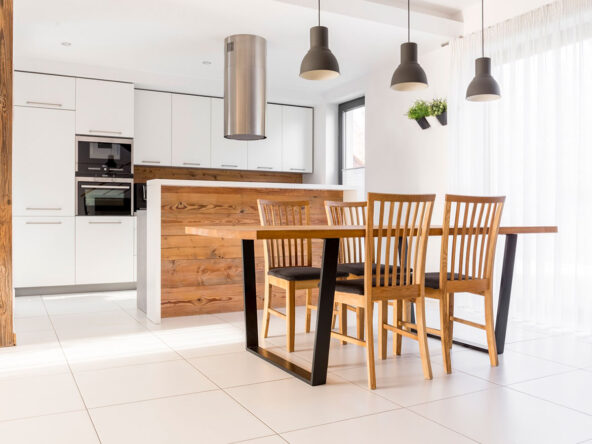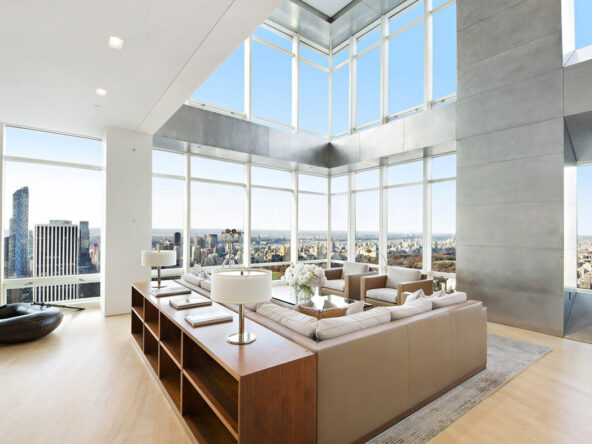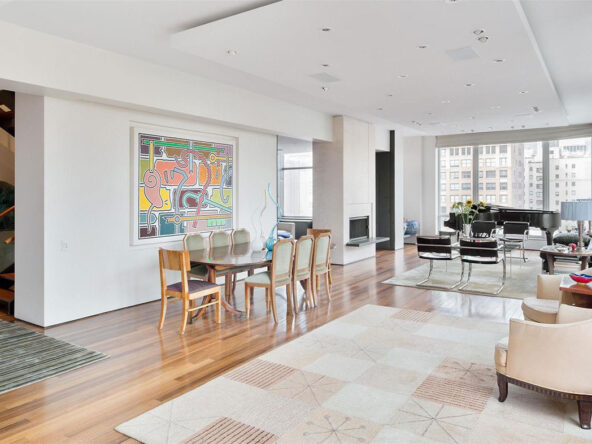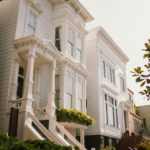|
A Landmark building in the heart of Castro with decorated murals facade, consists of 2 residential units and 1 commercial unit. Residential units have been rehabilitated and remodeled but its Edwardian beauty remained intact. Features high coved ceiling, sun filled living room with curved bay windows, hardwood floors and charming banisters. Unit 465: 3 BD/1.5 BA, Unit 467 perfect for owner's unit: 3 BD/2,5 BA included a separate primary suite cottage at rear with a separate entrance. Elegant living room with gas Fireplace, huge dining room, modern kitchen, laundry area and deck. Unit 469 commercial restaurant, has been updated with a sprinkler system. Separate meters: gas, electricity and water. New Roof. There is a TIC agreement in place. Turn key property. Extraordinary location, just steps to all Castro Street has to offer. Projected Cap Rate approx. 6.3%!
| DAYS ON MARKET | 11 | LAST UPDATED | 2/11/2025 |
|---|---|---|---|
| YEAR BUILT | 1906 | COMMUNITY | SF District 5 |
| COUNTY | San Francisco | STATUS | Active |
| PROPERTY TYPE(S) | Multi Family |
| ADDITIONAL DETAILS | |
| APPLIANCES | Dishwasher, Disposal, Free-Standing Gas Range, Free-Standing Refrigerator, Gas Water Heater |
|---|---|
| AREA | SF District 5 |
| FIREPLACE | Yes |
| HEAT | Central, Fireplace(s) |
| LOT | 3123 sq ft |
| STORIES | 3 |
| STYLE | Edwardian |
MORTGAGE CALCULATOR
TOTAL MONTHLY PAYMENT
0
P
I
*Estimate only
| SATELLITE VIEW |
| / | |
We respect your online privacy and will never spam you. By submitting this form with your telephone number
you are consenting for Felipe
De Bedout to contact you even if your name is on a Federal or State
"Do not call List".
Listing provided by Dita S Sajid, Coldwell Banker Realty
Listing information deemed reliable but not guaranteed
Listings on this page identified as belonging to another listing firm are based upon data obtained from the SFAR MLS, which data is copyrighted by the San Francisco Association of REALTORS®, but is not warranted.
This IDX solution is (c) Diverse Solutions 2025.



