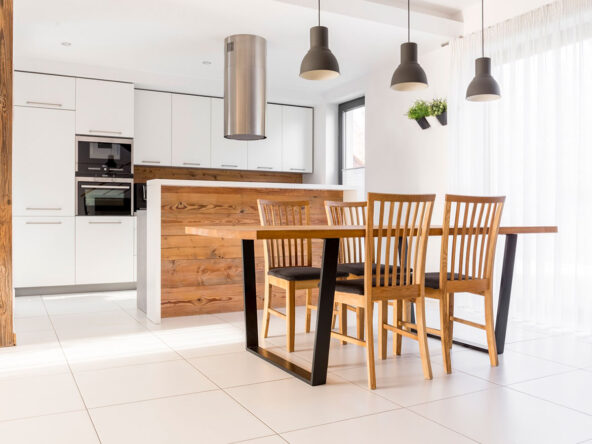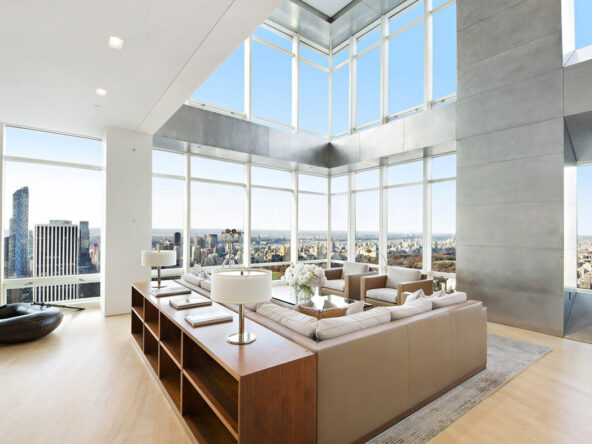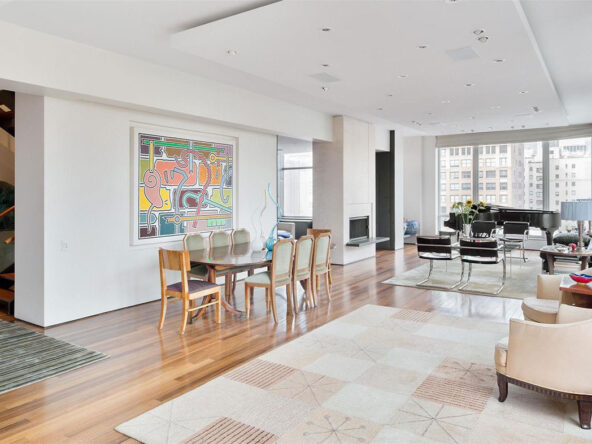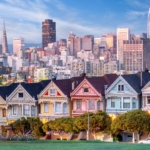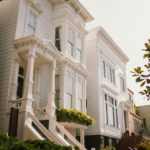|
This top-floor 2BD/2BA view condo with home office is nestled on the gentle slopes of Corona Heights just moments from Castro shopping, gyms, dining, entertainment, tech shuttles and all major transit. The home boasts a bright modern open floor plan w/vaulted ceilings, an exclusive use view balcony with BBQ, a shared back yard with lush, low-maintenance plants and a large patio for outdoor entertaining. The main living space has extra height ceilings, a fireplace, refinished hardwood floors, breakfast bar with separate dining area, skylight and balcony access. You will enjoy panoramic views that include Twin Peaks, Sutro Tower and Eureka Valley. Tucked quietly towards the back of the home is a spacious primary suite and second bedroom with a full guest bathroom. Additional features include low HOA dues, move-in ready, two-unit building with reserves, in-unit W/D, gas central heating, ample closet space, recessed lighting through out, fresh paint & carpets, and most of the key systems and appliances have been recently updated. There is a one-car side by side garage parking space with interior access and a generously sized storage room just off the garage.
| DAYS ON MARKET | 3 | LAST UPDATED | 2/21/2025 |
|---|---|---|---|
| YEAR BUILT | 1989 | COMMUNITY | SF District 5 |
| COUNTY | San Francisco | STATUS | Pending |
| PROPERTY TYPE(S) | Condo/Townhouse/Co-Op |
| ADDITIONAL DETAILS | |
| AMENITIES | Maintenance Grounds, Maintenance Structure, Sewer, Trash, Water |
|---|---|
| APPLIANCES | Dishwasher, Disposal, Free-Standing Gas Range, Free-Standing Refrigerator, Microwave, Washer/Dryer Stacked |
| AREA | SF District 5 |
| EXTERIOR | Balcony |
| FIREPLACE | Yes |
| GARAGE | Attached Garage, Yes |
| HEAT | Central |
| HOA DUES | 300 |
| INTERIOR | Bar |
| LOT | 2187 sq ft |
| LOT DESCRIPTION | Rolling Slope |
| PARKING | Driveway, Shared Driveway, Attached, Garage Faces Front, Inside Entrance, Side By Side |
| SEWER | Public Sewer |
| STORIES | 2 |
| UTILITIES | Cable Available, Natural Gas Available, Cable Connected, Natural Gas Connected |
| VIEW | Yes |
| VIEW DESCRIPTION | City, City Lights |
| WATER | Public |
MORTGAGE CALCULATOR
TOTAL MONTHLY PAYMENT
0
P
I
*Estimate only
| SATELLITE VIEW |
| / | |
We respect your online privacy and will never spam you. By submitting this form with your telephone number
you are consenting for Felipe
De Bedout to contact you even if your name is on a Federal or State
"Do not call List".
Listing provided by Robert Smith, Compass
Listing information deemed reliable but not guaranteed
Listings on this page identified as belonging to another listing firm are based upon data obtained from the SFAR MLS, which data is copyrighted by the San Francisco Association of REALTORS®, but is not warranted.
This IDX solution is (c) Diverse Solutions 2025.




