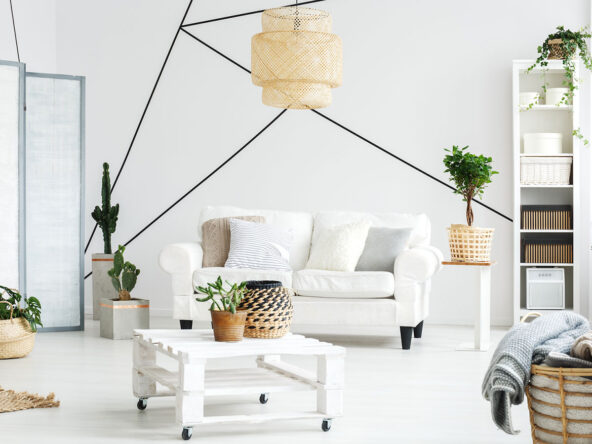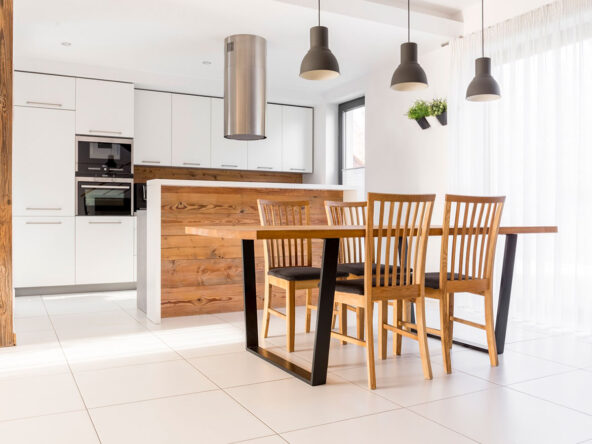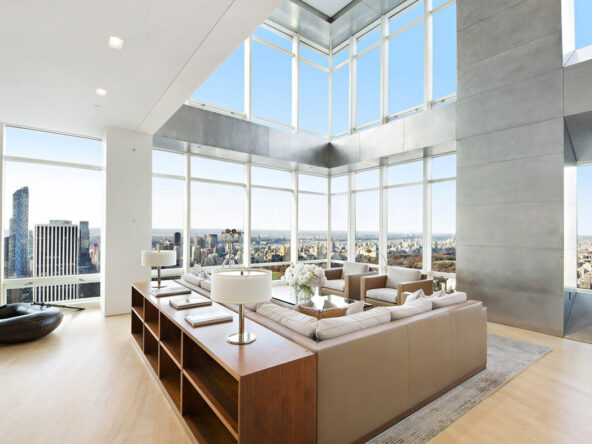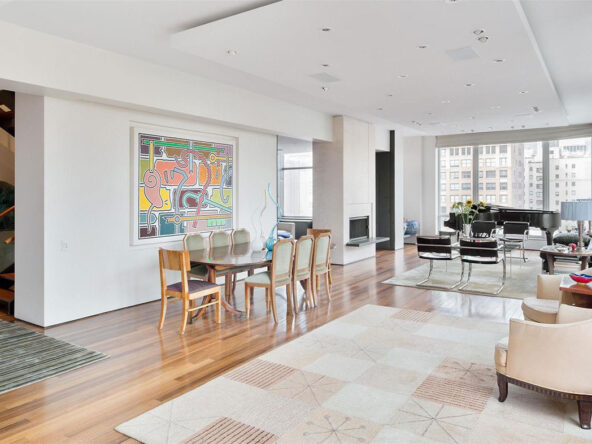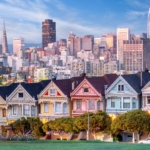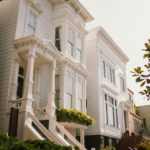|
This designer residence boasts bespoke finishes and is perfectly situated on one of the two most coveted streets in Noe Valley. This exquisitely remodeled home features three bedrooms and two well designed baths over two-levels and is just moments from Noe Valley's parks, Farmers Market and the vibrant 24th Street village. The sun-drenched living room is lined with windows and anchored by a sleek gas fireplace, creating a warm and inviting ambiance. The open dining area seamlessly connects to both the living room and the gourmet kitchen, offering an effortless flow for entertaining. A chef's dream, the kitchen features high-end appliances, a La Cornue range, marble and soapstone countertops, and custom cabinetry providing ample storage and workspace. On the main level, two bedrooms include one that opens to a private deck overlooking the deep yard, along with a stylish bathroom featuring a soaking tub and radiant heat floors. Downstairs, the light-filled primary suite boasts sliding doors that lead to a lush backyard retreat, complete with a BBQ, dining area, and lounge area. A custom laundry room adds convenience. The home also offers a huge garage that boasts two-car parking (plus parking pad),additional storage and A/C for hot days! This fabulous residence is a must see!
| DAYS ON MARKET | 1 | LAST UPDATED | 4/23/2025 |
|---|---|---|---|
| YEAR BUILT | 1902 | COMMUNITY | SF District 5 |
| GARAGE SPACES | 2.0 | COUNTY | San Francisco |
| STATUS | Active | PROPERTY TYPE(S) | Single Family |
| ADDITIONAL DETAILS | |
| AIR | Central Air |
|---|---|
| AIR CONDITIONING | Yes |
| APPLIANCES | Dishwasher, Disposal, Dryer, Free-Standing Gas Range, Free-Standing Refrigerator, Microwave, Oven, Range Hood, Self Cleaning Oven, Washer |
| AREA | SF District 5 |
| CONSTRUCTION | Stucco, Wood Siding |
| EXTERIOR | Garden |
| FIREPLACE | Yes |
| GARAGE | Attached Garage, Yes |
| HEAT | Central |
| INTERIOR | Kitchen Island, Pantry, Storage |
| LOT | 2278 sq ft |
| LOT DESCRIPTION | Garden, Landscaped |
| PARKING | Driveway, Attached, Garage Door Opener, Inside Entrance, Tandem |
| STORIES | 2 |
| STYLE | Contemporary |
| VIEW | Yes |
| VIEW DESCRIPTION | City, Garden |
| WATER | Public |
MORTGAGE CALCULATOR
TOTAL MONTHLY PAYMENT
0
P
I
*Estimate only
| SATELLITE VIEW |
| / | |
We respect your online privacy and will never spam you. By submitting this form with your telephone number
you are consenting for Felipe
De Bedout to contact you even if your name is on a Federal or State
"Do not call List".
Listing provided by Rachel Swann, Coldwell Banker Realty
Listing information deemed reliable but not guaranteed
Listings on this page identified as belonging to another listing firm are based upon data obtained from the SFAR MLS, which data is copyrighted by the San Francisco Association of REALTORS®, but is not warranted.
This IDX solution is (c) Diverse Solutions 2025.



