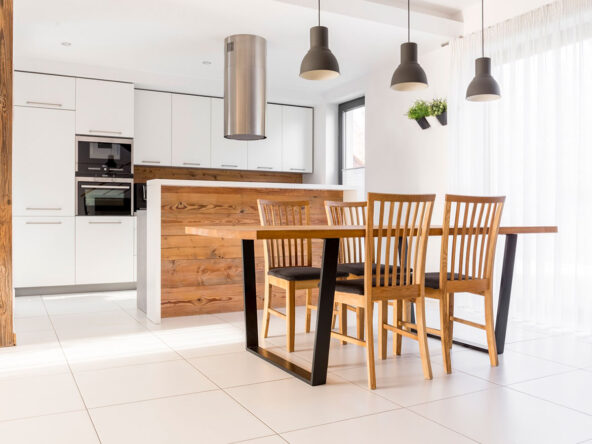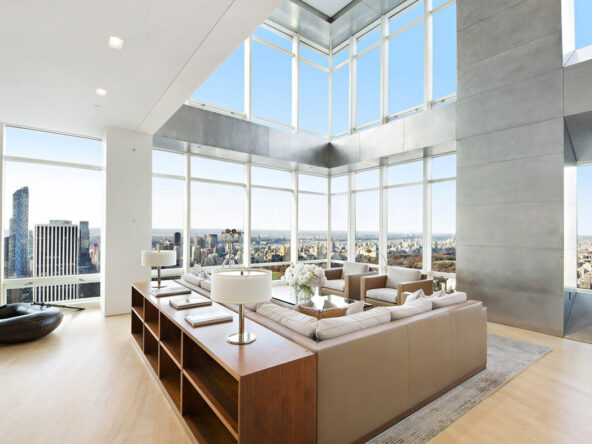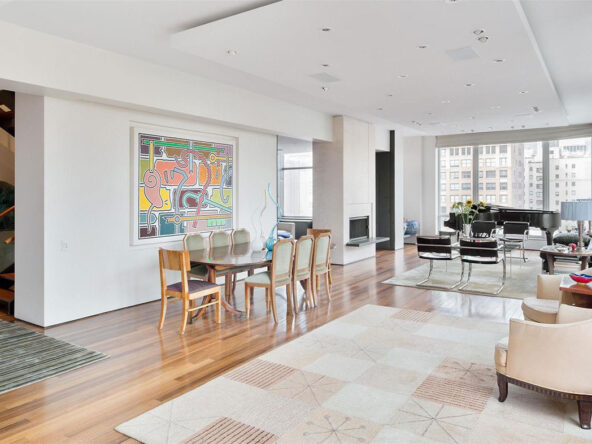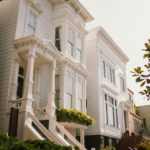|
Perched on the south slope of Corona Hts, this Mediterranean style home is graced with period charm, a warm southern exposure and dramatic outlooks over Eureka Vly & Twin Pks. The extra wide city lot provides a comfortable flr plan with abundant light in all rooms. The gracious layout of the top floor accommodates a generous living room enhanced by a dramatic bay window, parquet hdwd flrs & a period corner frpl. A large, light-filled kitchen features abundant storage & new composite countertops, while the adjoining dining space boasts dramatic Eureka Valley vistas. The main living level also accommodates a view bedroom and original full bath. The middle flr level offers a sequence of private spaces that encompass a large primary bdrm, an expansive walk-in closet, a newly remodeled bath & a separate rm that works well as a dedicated study. Both the primary bedroom and the study enjoy dramatic southern vistas. At the lower level, a 3rd large bdrm and a great media room/den offer custom built-ins. Well-positioned for privacy, these rooms also benefit from southern views & convenient access to the south-facing deck & terraced landscape, a gardener's dream. This secluded Corona Hts location offers easy access to neighborhod parks, public transit & urban services.
| DAYS ON MARKET | 14 | LAST UPDATED | 4/25/2025 |
|---|---|---|---|
| YEAR BUILT | 1936 | COMMUNITY | SF District 5 |
| GARAGE SPACES | 1.0 | COUNTY | San Francisco |
| STATUS | Active | PROPERTY TYPE(S) | Single Family |
| ADDITIONAL DETAILS | |
| APPLIANCES | Dishwasher, Free-Standing Gas Range, Free-Standing Refrigerator, Gas Water Heater, Microwave, Range Hood, Washer/Dryer Stacked, Water Heater |
|---|---|
| AREA | SF District 5 |
| CONSTRUCTION | Stucco, Wood Siding |
| EXTERIOR | Garden |
| GARAGE | Yes |
| HEAT | Central, Fireplace(s), Natural Gas |
| INTERIOR | Walk-In Closet(s) |
| LOT | 2522 sq ft |
| LOT DESCRIPTION | Garden, Landscaped, Rolling Slope, Sloped |
| PARKING | Garage Door Opener |
| STYLE | Mediterranean |
| VIEW | Yes |
| VIEW DESCRIPTION | City, City Lights, Garden, Hills, Valley |
MORTGAGE CALCULATOR
TOTAL MONTHLY PAYMENT
0
P
I
*Estimate only
| SATELLITE VIEW |
| / | |
We respect your online privacy and will never spam you. By submitting this form with your telephone number
you are consenting for Felipe
De Bedout to contact you even if your name is on a Federal or State
"Do not call List".
Listing provided by Harry Clark, Corcoran Icon Properties
Listing information deemed reliable but not guaranteed
Listings on this page identified as belonging to another listing firm are based upon data obtained from the SFAR MLS, which data is copyrighted by the San Francisco Association of REALTORS®, but is not warranted.
This IDX solution is (c) Diverse Solutions 2025.











